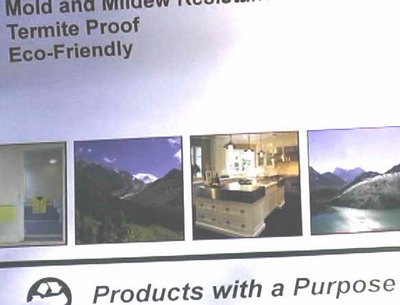2006-10-29
Posted at 22:23 UT
by
Tamara
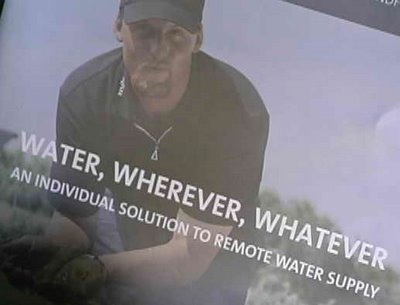
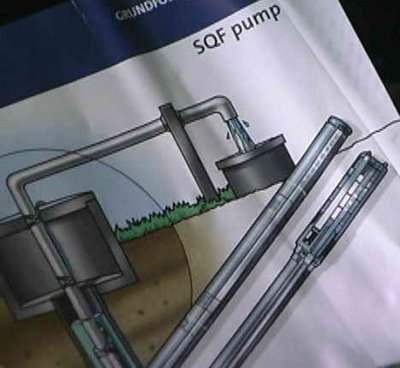
Grundfos SQF-3 Pumps
10 101 SQFlex Control Boxes
and the CU 200 SQFlex
Control Boxes
will be featured in the segments on Water and Wells
for their ability to be powered directly
from Photovoltaic Panels
with a back up of generator power when needed.
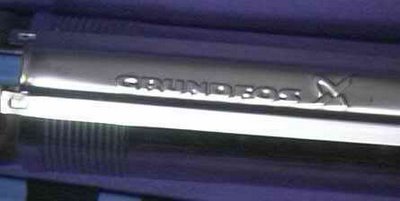
Demonstrations of set up will be occurring for
a 500 foot deep well which is located at a
saddle point on a forty acre mountain top
location where the series is being filmed.
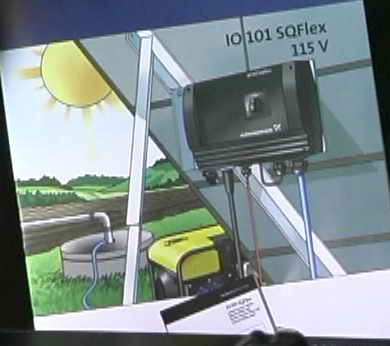
Water will be lifted an additional 500 foot of
rise via multiple water tanks and pumping
stations to a holding tank which will be
designed into the roof gardens of the 2
bedroom, 2 bath home, currently in design
phases, to allow on call, gravity feed water to
the home, garden, and outstructures on the
lands.
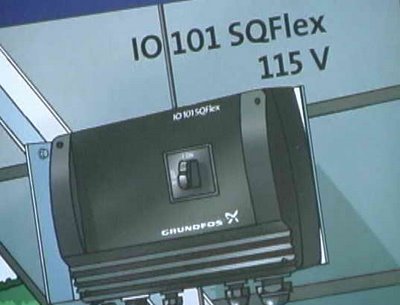
From the Ground Up
now has its own website at
http://TLS-FromtheGroundUp.blogspot.com
Information on the series will be posted here as well as at the master
Broadcast Website for
Tamara Lynn Scott
at
http://TamaraLynnScottBroadcasts.blogspot.com
Grundfos Pumps were chosen because they
can be driven on
direct hook up to Solar Panels,
as well as being able to be powered through
a generator as a back up.
Segments demonstrating the installation of the
pump and control boxes are currently in
pre-production planning.
Find out more about Grundfos at
www.grundfos.com
Posted at 02:03 UT
by
Tamara

Broadcast Cable Series
Tamara Lynn Scott
airs every Friday evening at 5:30 p.m.
on Cable 27, Santa Cruz, California
and is available nationwide
to all not-for-profit
Broadcast Cable Stations
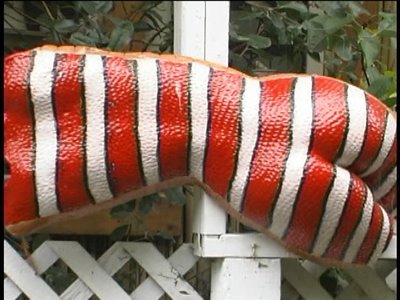
Airing Schedule for Cable 27
Friday, November 10th
Segment 227
Artists of Santa Cruz
Ceramics Firing Techniques
Pit Firing, Kiln Firing,
with Richard Smith
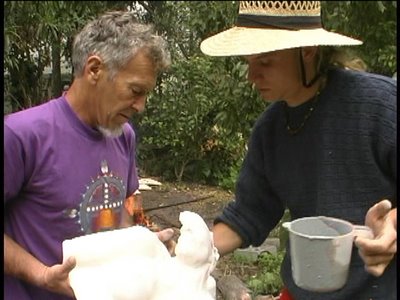
Pouring Raku glazing over the pre-fired pieces is a quick and fluid method of application.
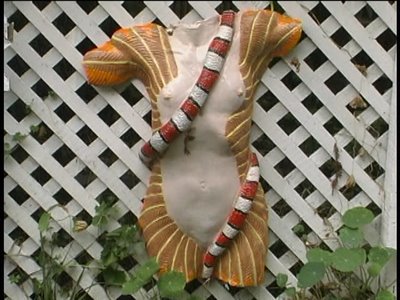
Friday, November 17th
Segment 228
Artists of Santa Cruz
Ceramics Firing Techniques - Raku
with Richard Smith
and Clemens MacKay
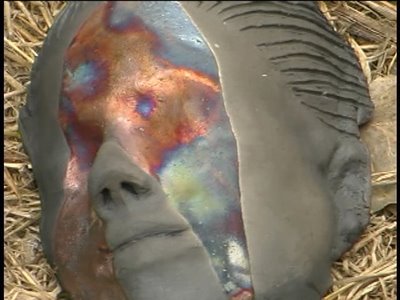
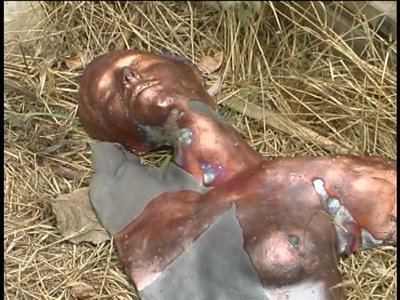
Friday, November 24th
Segment 229
Artists of Santa Cruz
Body Cast Making - Plaster of Paris
with Richard Smith
and Tanya Greenstein
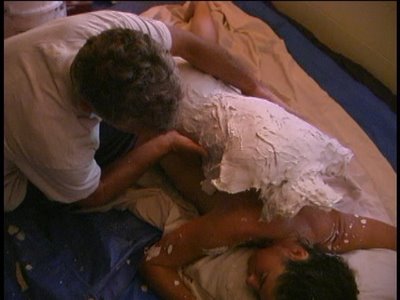
Plaster of Paris is used to cast the body form, kept from sticking to the body by using handfuls of lubricating lotions and in protective materials around areas of body hair.
This process requires around twenty minutes for the Plaster to set.
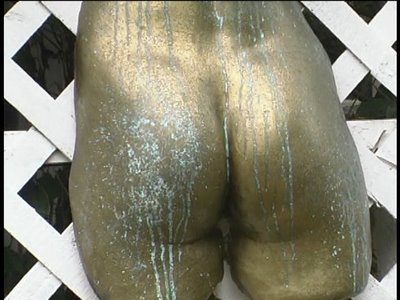
Raku glazes can run hot metallic coppers which will do best if sealed to help prevent oxidation of the vibrant colors.

Learn more about the Broadcast Cable Series
Tamara Lynn Scott
at
www.TamaraLynnScottBroadcasts.blogspot.com
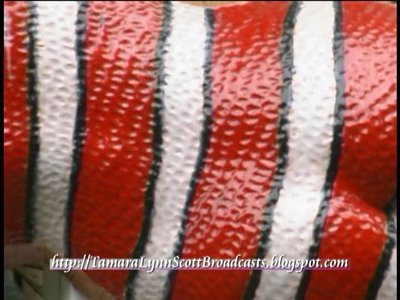

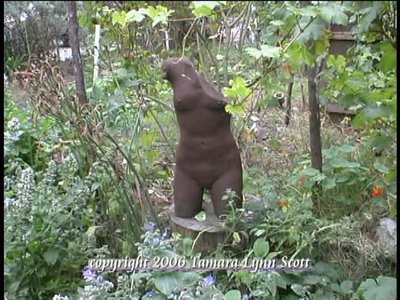
2006-10-28
Posted at 20:23 UT
by
Tamara
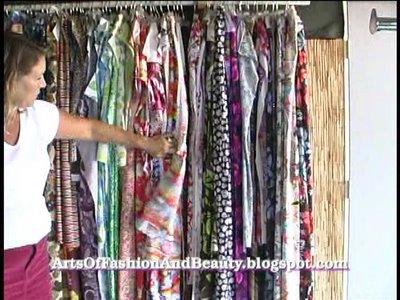
New Series Kick Off
Broadcast Cable Series
Tamara Lynn Scott
airs every Friday evening at 5:30 p.m.
on Cable 27, Santa Cruz, California
http://TamaraLynnScottBroadcasts.blogspot.com
Airing Schedule for Segments 230 and 231
Friday, December 1st
Arts of Fashion and Beauty
Segment 230
Featuring
Brookes Beach Custom Swimwear
with
Brooke Davis
Creation of a Collaborative Designed
high bodiced, blue coral print swimsuit
of Lycra with a matching rash guard,
and robe.
Pattern making, selection of materials, layout,
first fittings.

Friday, December 8th
Arts of Fashion and Beauty
Segment 231
Featuring
Brookes Beach Custom Swimwear
with
Brooke Davis
Creation of a Collaborative Designed
high bodiced, blue coral print swimsuit
of Lycra with a matching rash guard,
and robe.
Final fittings.
Brook's Beach Custom Swimwear
is located at
820 Swift St.
Santa Cruz, California
Brooke can be reached at 831-234-6815
Fabric shopping for next custom designed,
three piece, Americanized version of the
Oriental Pants Suit with Brooke Davis at
Watsonville Crossroads Fabrics.
featuring
Carla Goldman
Speaking on a Japanese Polyester
embroidered Jacket Fabric and Silk Slacks
and Top material. Needles and Thread
recommendations.
Crossroad Fabrics is located at
1933 Main Street, Watsonville, CA.
Carla can be reached at 831 - 761-1097
2006-10-25
Posted at 04:31 UT
by
Tamara

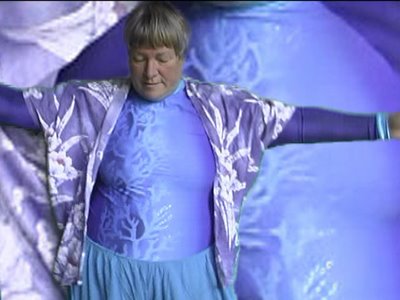
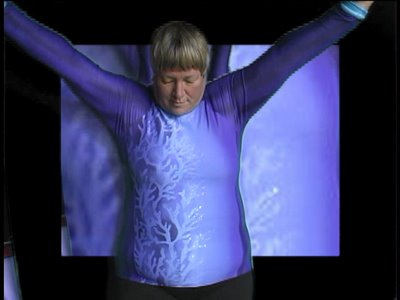
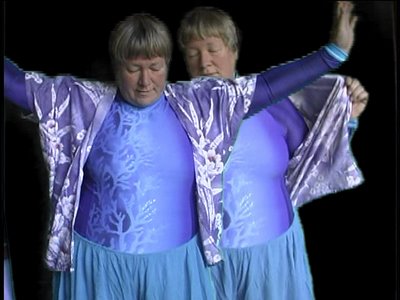

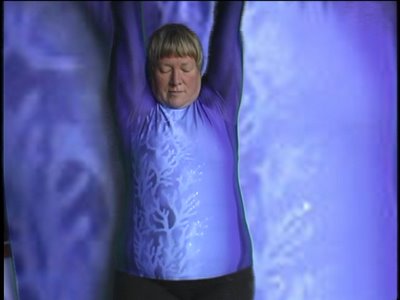
Segment 230 in the Educational Broadcast Cable Series of Tamara Lynn Scott
which airs every Friday evening at 5:30 p.m.
on Cable 27 in Santa Cruz, and nationwide on Public Access Cable will be featuring
The Arts of Fashion and Beauty
with Brooke Davis of
Brookes Beach Custom Swimwear,
located at 820 Swift St. Santa Cruz,
and Tamara Lynn Scott
Collaborating on a unique Rash Guard for
bathing in cold waters, and bathing suit
made of a matching unique blue coral
pattern laid on its side for more drama,
and a matching blue robe made of a 4 way stretch lycra.
Brooke offers her clients the ability to select
their own fabrics and helps customize their
designs, allowing a collaboration of creativity
backed by the practiced seamstressing ability
of a Pro.
Be anticipating following segments with Brook
which will feature another sheer polyester
bathing suit cover up, as well as an
Americanized version of the Oriental 3 piece
Pants suit, my favorite dress for work and
filming.
We will be selecting fabrics with Carla
Goldman at Crossroads Fabrics,
Located at 1933 Main Street in Watsonville,
who will also be lending her comments and
expertise to the series.
Shown here are some of the first fashion shots
of the rash guard being worn with
combinations of cotton Japanese cloth
jacket and Silk Jacket by Tamara, Black Sweat Pants
from Sally's Paradise Surf Shop, and blue full length skirt pants by Tamara.
2006-10-21
Posted at 03:46 UT
by
Tamara
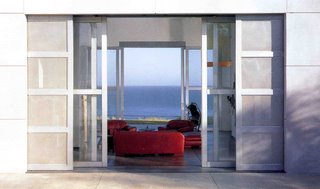

The following are
Design Inspirations on the
Prototype Energy Efficient Design to be created on a forty
acre mountain top.
Style: Modern Temple
Maintainence Free Exteriors of colorized, striated cements,
adobes, frescos, sculptured with body molds like the Palace
of Fine Arts.
1450 square foot Interior.
Three or more times that amount in semi-sheltered,
glassed, screened, rainprotected exterior patio and lanai space.
Maximum Height allowed is 28 foot high ceilings in the great
open area/ library room - housing 10,000 books being
recycled from the Libraries - with cat walks for access to
books, and with double wide glassed arched doorways out to
patio rooftop sheltered rooms and walkabouts.
This space can be easily enclosed with a second floor at a
latter date, should additional footage be needed - so
doors.windows, skylights on the north, all in place for
that easy potential.
Minimum 8 foot wide, 4 feet deep, 40 foot long- rainwater
collection/fed/
lap pool with the western sunset side as
endless horizon design- non rectangular–filtered - gravity fed
to garden and additional storage.
Possible Solar Powered Ozoned for purification - chemical free.
Pool may need to be sheltered against ingress of rodents,
insects, animals - in its own, structure, open high 18 foot
screened/
glassed/opening room - with roof that is
patio/lookout space.
Central focus of a fire circle and Hot Tub - with western
views of sunset and pool.
Roof overhangs of 6 feet for covered walkarounds on first
level. - and to provide shelter for all east.south.west glass.
Velux Skylights on Northern sloped roofs.
Maximum usage of All building materials,
Such as utilizing the foundation walls as bermed pantry,
wine cellar, basement recreation level room - or base of the
soaring great room 28 foot high library, entrance hall, living,
dining, kitchen.
Opening double wide doors - Sliding glass - with screens -
Usage of Arched doors, circular and arched windows, hand
carved doors, and of Jeld Wen.Auralast woods for interiors
Exterior and moisture temp conservatories of Milgard Vinyl.
Wooden cabinets to close off storage inset in all walls can also
utilize Jeld-Wen doors, stained glass - original patterns.-
Double Wide -Circle door motif for Entrance -
Use Arched double wide with side panels -for upper patio
door -
Light with recessed and sculptured lights - scones on walls -
ambient temple lighting.
Creative usage of light in translucent floor and wall areas.
Creative flow of water through etched cement and
tiled/marbled channels -rather than raingutters - feeding
waterfalls, fountains, and rainstorage.
Maximized usage of all walls for closed storage.
Bookshelving- closet-
Ecotimber interior woods, Oaks, Bamboos, Cherry,
Mahogany, inlays.
Exterior pillars hide storage space.
Built in seating conceals storage.
STAIRWAY exterior:
Large Nauticus type Circular stairway with marble mosaic
sunburst centered for flooring , or similar pattern in woods -
radiant heated – glassed for light -in– opening arched
casements - or combined with tile block, –marble insets in
walls - Translucent lights in walls and along pool inset in
transclucent tiles.
domed circular skylight above.
WATER temple
Dimension One Spas
Possible circular and inset into the ground with a circular
columned flat roofed/patio walkaround to circular exterior
stairs to roof patio walkarounds.
Pillars of mold formed cement dancers, and the Phoenix -
Theme of the reconstruction,
like the carved colums of Greek temples,
Formed with body sculpture molds -
Of plaster, or cement/ rastra block?
Or of Timber round collomns of the lands,
Or of criss crossed beams of some maintainence free
material.
Materials used must be placed for longevity in usage.
Woods for the interiors, of Ecotimber
Structural walls and roofs and floors by Weyerhauser
Bermed Pantries, Winerooms, and lower levels of Rastra
Block.
Uppermost slanted roof of Authentic slate like recycled roofing.
Roof Patio of Stepstone Roof Pavers
Walkaround Patios of Stepstone Cement Pavers
Ambient lighting by Malibu Solar Walklights
Rainwater collection Tanks by Funke International
D-Rainwater Tanks
Erosion Control for parking by Golpla
Recycled Plastics
Kitchen Energy Efficient Appliances by Bosch
Inset into the walls, Cabinet doors a possibility to hide all.
Kitchen sinks by Toto-
or creative slabs of clay, one of kind glass artbowls and
ceramics created for the Kitchen, bath,
Creative usages of re-cycled tiles, marbles, glass bottles in
garden art demonstration areas.
Water Saving toilets by Toto
And water systems that recycle several times prior to
becoming greywater for the garden.
Composting waterless non electric toilet by Sun-Mar
which might be set up at the Garden Yurt Site.
Bathroom Sinks, Matching Tubs, Toilets by
Americh, Zuma, Toto
Which may be incorporated in the two interior bathrooms, or
in an outdoor bathing/temple setting in the ground garden
level, or on the roof top patio.
Exterior concrete steps by Stepstone Inc.
Coping for pool, firecircles by Stepstone, Inc.
Patio Roof bedroom enclosed by sliding glass and screened area .
Skylights on Northern Sloped areas above sleeping areas.
Fireplace on west wall –living room - indoor/outdoor – at knee
level, with storage for wood beneath - hearth wide enough (
3 feet ) to lay down on.
Fireplace coiled with copper pipe as back-up for indoor bath or
outdoor hot-tub
Fireplace designed with baking chambers, and geared for
cooking. With open floor plan to kitchen and dining.
Outdoor face of fireplace facing outdoor dining area, sitting area
Bathing Swimming and hot tub
Utilize Vinyl Windows and Doors for the
indoor/outdoor/screened rooms.
In clear glassed room - Milgard Vinyl glass doors - bathroom
with Americh Jacussi tubs, inset into the ground level.
Second bath- by Zuma in largely glassed doored soaking on
roof patio level bedroom
And as an indoor/outdoor Water Bathing Temple in the
Garden, removed from the main home.
All living outdoor rooms must be enclosed by screen against
insects, rodents, raccoons, snakes, lizards, and mountain
lions.
Pool - more spectacular with endless edge to the west, and
surrounded by patio - Stepstone Pavers and Coping..
Roof surrounded with built in seating, to hide water storage
tanks, wood storage, and other underneath and in walls.
1 cement, colorized matching flooring and walls -
Rain troughs in striated cement flooring to funnel into pool
storage,
And on the roof rain barrel storage for gravity feed to pools
and hot tub refill/shower
Roof extended over walkarounds below on first floor –
Pool walkaround, roof covered – columned around pool
Outdoor shower at poolside
Main Hall Great room entrance from
entrance /side foyer/ cold room/ dramatic double door
feature - Jeld-Wen Circular Wood - or Arched Double Wide
- something dramatic/stiking.
Sconed lights on walls of stone striated colorized
cement/adobe/stone exteriors - maintainence free.
Create an Energy Room separate from the home, in a garage
which can be used as an art studio - glass doored walls to
balconies and terrace - Batteries - 8 Deka 6 volt Gel Cells -
in well ventilated area - non-burnable - cement slab floors,
stained/etched with sunburst.
Inverters, Ac and Dc Disconnects, hidden behind well
vented cabinet doors inset into wall.
The Main Great hall - Rotunda-Cathedral -Ceremonial - living
Utilizing creative triangles, circles, arches, stained and
etched glass, skylights, library.
Fireplace north or western walls for baking, cooking inbuilt
back up water heat copper coils to hot tub, and to roof hot
water tub/shower.
Interior stairway more compact wood craftsman-storage under
stairs and along walls up to windows…for ease of
movement, with landings, full heighted, or multipaned
patterned, or arched, and opening
windows.
Possible exit at stairlanding, through double door arches to
north deck cantilevered out amid the trees.
This Structure may address the four directions of light and
view, in a rotunday, circular roofed, skylighted area,
Or as a cross with light, doors, lined up to see from a central
hearth point - where can be laid marble mosaic sunburst and
the Phoenix.
Light and View and Exit out to the 4 directions
With central halls meeting in circular
Floor patterns, circular, opened, skylighted to the uppermost
level - heart central point.
Second Floor, 28 foot high room, half bermed into the
mountainside, south face, patio on flat roof open air area-
lookout to south, east, and west.
In a structure curved around the front, south face of the
mountain, the Roof Patio might be at same level as the
mountain top, extending flat usable space,
With mountain top used for outdoor fire circle in the
center/heart of the mountain top,
Surrounded by outdoor pool with endless edge to the west,
Or small temple bath and bedroom on the northeast point, or
circular outdoor stairway
To roof patio down to parking level- basement-bermed half
of great rooms on the southwest or southeast areas.
Great Room can have openbeamed roof,
flat with patio area on top,
And can be fully covered over on the roof patio by a
screened, glassed, and semi-enclosed overroof, like in
Polynesia, where the upper level is mostly open with pocket
doors that open up great areas, protected from rains,
screened against insects - semi glassed/doored with Large
Vinyl Conservatory sliding doors -
By Milgard or Jeld-Wen.
In a structure bermed into the center of the mountain top 10
feet submerged, and 18 feet extended above ground, with
covered walkabouts, Roof Patio, patially protected sleeping,
bathing, fireplace.
Pool with walls of glass block transparent -and of rastra block
for carved forms,
Body sculpture in some pillared structural walls/frescoed..
Fed by waterfalls when rains run - overflow into water
containment by
D-Raintank.
Root celler on the northernmost bermed room, next to Wine
Cellar
Natural Light from Walkouts in all 4 direction through double
wide glass doors.
Flooring some cement – colorized, striated like natural stone,
to match exterior walls, appearance of ancient stone temple
unifying – radiant floor heating – by solar panels at ground
level, or rooftop and solar pumped throughout,
For outdoor and water prone moisture areas - where marble
mosaic can be created.
Indoor floors of warm woods by Ecotimber, radiant heated
wood panels,
By Warmboards.
Wall Cabinects of Ecotimber, or etched glass doors by Jeld-Wen.
Posted at 00:42 UT
by
Tamara
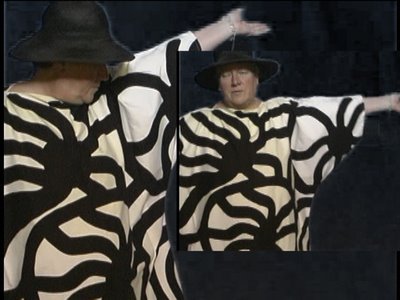
New blogsite is being created for the series on
Arts of Fashion and Beauty
which will be entirely dedicated to the Original
Designs of Tamara Lynn Scott
and Featured Artists.
Segments created in this series
will be posted here at the Master Broadcast Website as well.
Learn more about the Broadcast Cable Series
Arts of Fashion and Beauty
at
artsoffashionandbeauty.blogspot.com
2006-10-15
Posted at 02:15 UT
by
Tamara
Sun Mar
has entered the series:
From the Ground Up
with the Excel Non Electric, Waterless,
composting toilet which will be set up
alongside the Yurt and the portable
cement decking pavers, and garden steps
featured with Stepstone Inc. Pavers.
Such a set will demonstrate quick shelters
which can be moved,
along with all the components of the set up,
Providing the public with emergency housing,
and temporary, non-permanent shelters and
systems which are environmentally friendly and sustainable.

2006-10-07
Posted at 19:38 UT
by
Tamara
Timbron International
is entering the series,
From the Ground Up
with their environmentally friendly
moldings.
Timbron is composed of 75% post consumer plastics,
and 15% pre-consumer plastics,
mainly polystyrene, a popular shipping
material that is nondegradable,
providing a sustainable closed loop
manufacturing system, and a durable,
long-lasting waterproof, mold and mildew
resistant, termite and insect proof molding
which is great for high moisture areas, such
as laundry, bath, kitchen, porches, and
entry.
Timbron moldings can also be recycled at the end
of their useful life and have a low (practically
negligent) VOC content. Not only is Timbron a
great environmental product, it is also durable,
waterproof, mold and mildew resistant, and
termite proof (eliminating the need for toxic
pesticides). You can cut, nail, glue, sand, and
paint Timbron – Just like wood.
Learn more about the Broadcast Cable Series
From the Ground Up
at
www.tls-fromthegroundup
.blogspot.com
