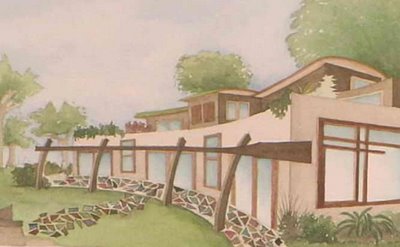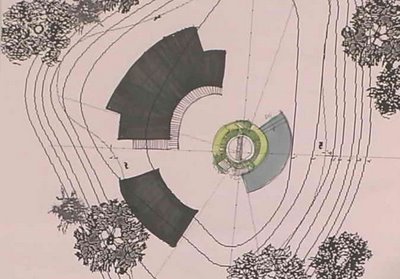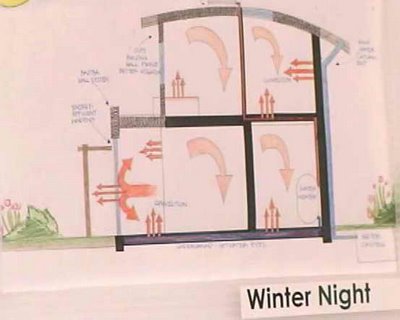
This monument to poetry is located out on The Point in Palo Alto, California, and contains a bronze plate of the poem "Phoenix Arise!" by Tamara Lynn Scott.
The poem won the New Millennium Poetry Contest in the San Francisco Bay Area in 2000.
View the original presentation with visuals of The Point and monument ,
view the animated artwork broadcast version of the reading
, or read the text of the poem.
These Educational Broadcasts derive all their support from you, the viewing public. They are available, nationwide, to all not - for - profit, Public Broadcast stations on a no cost for airings basis. If you find these programs of value, please consider supporting this work.
New Millennium Poetry Contest Winner Tamara Lynn Scott : Phoenix Arise Text
New Millennium Poetry Contest Winner Tamara Lynn Scott : Phoenix Arise Animation
FROM the GROUND UP : Calstone enters the series with pavers, block, retaining walls, fencewalls
FROM the GROUND UP : Savoy House Lighting enters the series
FROM the GROUND UP : Gunter MFG Fire Resistant Vents enters the series
FROM the GROUND UP : Grundfos Interviews with Bob Paulsen, Part One
FROM the GROUND UP : Grundfos Interviews with Bob Paulsen Part Two
FROM the GROUND UP : Grundfos Solar Powered Pumps and Controllers
FROM the GROUND UP : Grundfos Pumps and Tom's Well Service- Part One
FROM the GROUND UP : Grundfos Pumps and Tom's Well Service- Part Two
FROM the GROUND UP : Grundfos Pumps and Tom's Well Service- Part Three
FROM the GROUND UP : Grundfos Pumps and Tom's Well Service- Part Four
FROM the GROUND UP : Grundfos Pumps and Tom's Well Service- Part Five
FROM the GROUND UP : Grundfos Controllers and Tom's Well Service- Part Six
FROM the GROUND UP : Grundfos Controllers and Tom's Well Service- Part Seven
Tamara Lynn Scott Broadcast Video Cuts:
From the Ground Up: Napa Auto Parts
From the Ground Up: Animated Cube Images of Prototype Home Site
From the Ground Up: Modern Temple Inspirations
From the Ground Up:Architectural Inspirations
From the Ground Up: Pools and Patios Animated Cube
From the Ground Up: Monrovia Plants
From the Ground Up: Design Notes
From the Ground Up: Sun-Mar Composting Toilets
From the Ground Up: Sun-Mar Composting Toilets
From the Ground Up: Zuma and Americh
From the Ground Up: Environmentally Friendly Materials
From the Ground Up: Recycled Marble Walkways
From the Ground Up: Marble Mosaics
From the Ground Up: Native Plants - Central Coast
International Environmental Film Festival Honoree: Poems to the Earth
International Environmental Film Festival Honoree: Poems to the Earth - Windmills
International Environmental Film Festival Honoree: Poems to the Earth - Capture
Artists of Santa Cruz: Tamara Lynn Scott Music CDs Cube
Artists of Santa Cruz: Tamara Lynn Scott Music CDs Circle
Artists of Santa Cruz: Tamara Lynn Scott Computer Generated Art
Artists of Santa Cruz: Tamara Lynn Scott Computer Generated Art2
Artists of Santa Cruz: Tamara Lynn Scott and Richard Smith Body Sculpture
Artists of Santa Cruz: Phoenix Ceramics
Arts of Fashion and Beauty: Designs of Tamara Lynn Scott
Arts of Fashion and Beauty: Original Designs of Tamara Lynn Scott 2
Artists of Santa Cruz: Designs and Visuals of Tamara Lynn Scott
Artists of Santa Cruz: Tamara Lynn Scott Photography, Ceramics, Fashion
FROM the GROUND UP : Eco Timber
FROM the GROUND UP : Blue Sky Energy Charge Controllers
FROM the GROUND UP : Quietside Radiant Floor Heating
FROM the GROUND UP : Dimension One Spas
FROM the GROUND UP : Stepstone
FROM the GROUND UP : Stonelace
FROM the GROUND UP : Bosch Energy Efficient Appliances
FROM the GROUND UP : Weyerhauser
FROM the GROUND UP : ZUMA and AMERICH
FROM the GROUND UP : Authentic Roofing
FROM the GROUND UP : Malibu Solar Walklights
FROM the GROUND UP : Oriental Umbrella House Prototype Design
FROM the GROUND UP : French Chateau Prototype Design
FROM the GROUND UP : Pueblo Bonito Prototype Design Home
FROM the GROUND UP : Inca Stone Walled Prototype Design
FROM the GROUND UP : Rammed Earth and Rastra Block Prototype Design
FROM the GROUND UP : Mayan Glyph Prototype Design Home
FROM the GROUND UP : Korean Inspired Yin Yang Prototype Design
FROM the GROUND UP : Split Level Prototype Design
FROM the GROUND UP : Wedge Shaped Prototype Design Home
FROM the GROUND UP : Cork and Stepstone Prototype Design
FROM the GROUND UP : Modern Bermed Prototype Design
FROM the GROUND UP : Redwood Columned Prototype Design Home
FROM the GROUND UP : African Inspired Hut Prototype Design
FROM the GROUND UP : Butterfly House Prototype Design
FROM the GROUND UP : Native Plants
FROM the GROUND UP : Native Plant Image
FROM the GROUND UP :Garden Mosaics
FROM the GROUND UP :Arts of Recycling
FROM the GROUND UP :Manufacturers and Design Concepts
FROM the GROUND UP : Environmental Images
FROM the GROUND UP : The Atrium Home Prototype Design
FROM the GROUND UP : Interviews at the Joint Genome Institute Lawrence Livermore, Lawrence Berkeley
California Endangered Species : Big Creek Timber
Arts of Beauty and Fashion: SKIN Treatments with Neaclear
Arts of Beauty and Fashion: Schedule for Airings on Segments 118, 119, 120, 121
FROM the GROUND UP: Art Institute of San Francisco
GREAT Culinary and Cultural Experiences of Santa Cruz County: Michaels On Main Winetasting
Home page Rotating Music and Video Currently holds Media Created for Great Getaways
Music of "World" Mp3 file download, lyric, and artist information
Band Site of Tamara Lynn Scott at Indie Artists
PoemsOfTheWarNewYearOfHumanity mailing list
PhoenixArise yahoogroup with media files
Poems Of The War yahoogroup with media files
Poems Of The Earth yahoogroup with media files
Music And Visuals Of Tamara Lynn Scott World yahoogroup with media files
Music And Visuals Of Tamara Lynn Scott World 2 yahoogroup with media files
Music And Visuals Of Tamara Lynn Scott May Peace yahoogroup with media files
Music And Visuals Of Tamara Lynn Scott Freedom yahoogroup with media files
Music And Visuals Of Tamara Lynn Scott Belgium B yahoogroup with media files
How Do We Change Our World Tamara Lynn Scott yahoogroup with media files
Ground Zero United Religions Memorial Temple - yahoogroup with media files
Music And Visuals Of Tamara Lynn Scott Rosicru2 - yahoogroup with media files
Great Getaways Of North America Wyoming yahoogroup with media files
The War We Must Win yahoogroup with media files
Poem To The People yahoogroup with media files
Music And Visuals Of Tamara Lynn Scott Wash yahoogroup with media files
Music And Visuals Of Tamara Lynn Scott Vigiland yahoogroup with media files
Music And Visuals Of Tamara Lynn Scott Santa Cru yahoogroup with media files
Music And Visuals Of Tamara Lynn Scott Rosicru4 yahoogroup with media files
Music And Visuals Of Tamara Lynn Scott Nevada yahoogroup with media files
Poems To The Earth yahoogroup with media files
Music And Visuals Of Tamara Lynn Scott World yahoogroup with media files
One World Concert Series Pyramids Of The Maya yahoogroup with media files
One World Concerts: World - with graphic
Poems Of The War: World in the Crosshairs
The Wood Stork - Interviews at Flamingo Gardens
Poems Of The Soul - Brothers, Sisters
Poems Of The Soul - The Golden Light
Poems Of The Soul - The Way In
PoemsOfTheWar - The Fire, The Flame
Poems Of The Soul: Thankful For
Poems To The Earth : High Places
Poems Of The Soul: Every Life Is True
Poems Of The Soul: Every Me, Every You
One World Concerts: May Peace Prevail On Earth
Poems Of The War: New World Waits
Poems Of The War: New Year of Humanity
Poems Of The War: The War We Must Win
Poems Of The Soul: The Always We Remain
Poems Of The Soul: Phoenix Arise!
Poems Of The Soul: The Place You Seek
Poems Of The Heart: Heart Of We
Poems Of The Heart: Three Brothers
Poems Of The Soul: The God In Man
One World Concerts: How Do We Change Our World
Florida's Endangered Species You Can't Duplicate the Drying of the Everglades
Florida's Endangered Species Barometers of the Wetlands
Florida's Endangered Species What About The Gopher Tortoises
Florida's Endangered Species Flamingo Roundup Double Clutch
Florida's Endangered Species Reflooding The Everglades
Florida's Endangered Species We Can Conquer Our Own Ills
Poems of the Heart Beauty of the Heart
© Copyright 2002, 2003, 2004 Tamara Lynn Scott
| Broadcast Cable Series of Tamara Lynn Scott: original video cut links, art, transcripts, animations, poetry, lyrics, release dates for the series, music cuts, and other original materials from the weekly Cable 27 Broadcasts - Friday evenings at 5:30 p.m. - Santa Cruz, California - Programs available to all Not for Profit - Public Access - Educational Television Broadcasters - on a no cost for airing basis. | |
|
|
|
|
||||||||||||||||||||||||||||||||||||||||||||
|
||||||||||||||||||||||||||||||||||||||||||||

|















